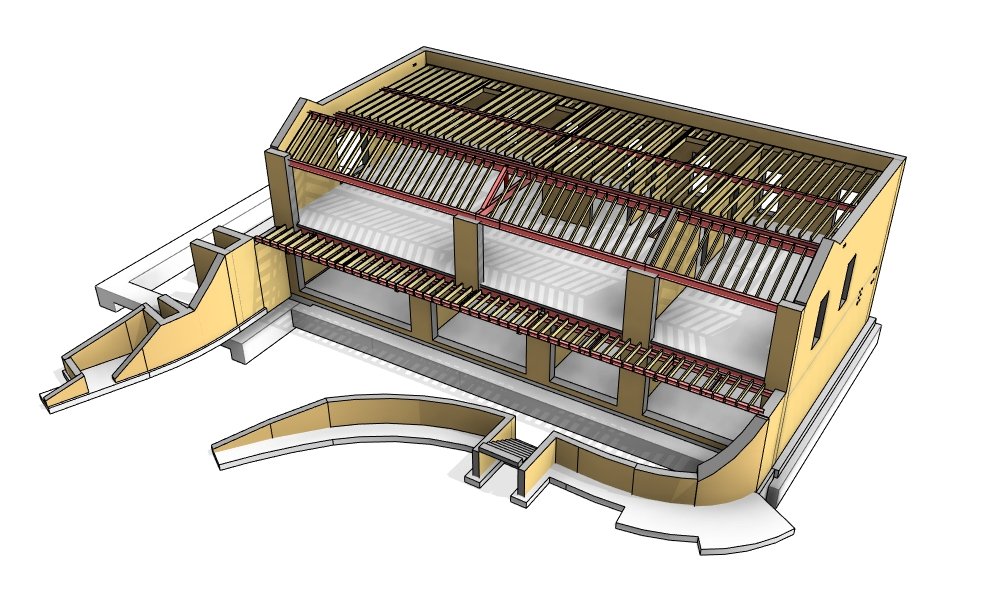The Greenhouse
LOCATION
Wixford, Alcester
SECTOR
Private
STATUS
Nearing completion
Studio One is appointed to provide structural engineering services on this two-storey new bespoke residential development. The works include temporary regrading of the landscape and construction of this part basement residence using a woodcrete based Insulated Concrete Formwork (ICF) blocks prior to reinstatement of the landscape around the residence. The residence is part of the Oversley Castle development and serves (in part) as a ‘test build’ for ICF and other systems prior to rolling these out on the adjacent large complex contemporary castle.
The lower ground floor comprises a garage, cinema/snug, two ensuite bedrooms and a plant room. Upper ground floor comprises an ensuite bedroom, WC, sitting room, kitchen and pantry, and family space with stunning views over the local landscape from the sites elevated vantage point.
Innovative woodcrete ICF block systems are used for the wall structures. A particular advantage of the systems is the reinforced concrete structural core which lends itself readily to constructing the retaining walls required for the lower ground floor. The system avoids the need for separate formwork systems required for traditional reinforced concrete construction with cost and programming benefits.

