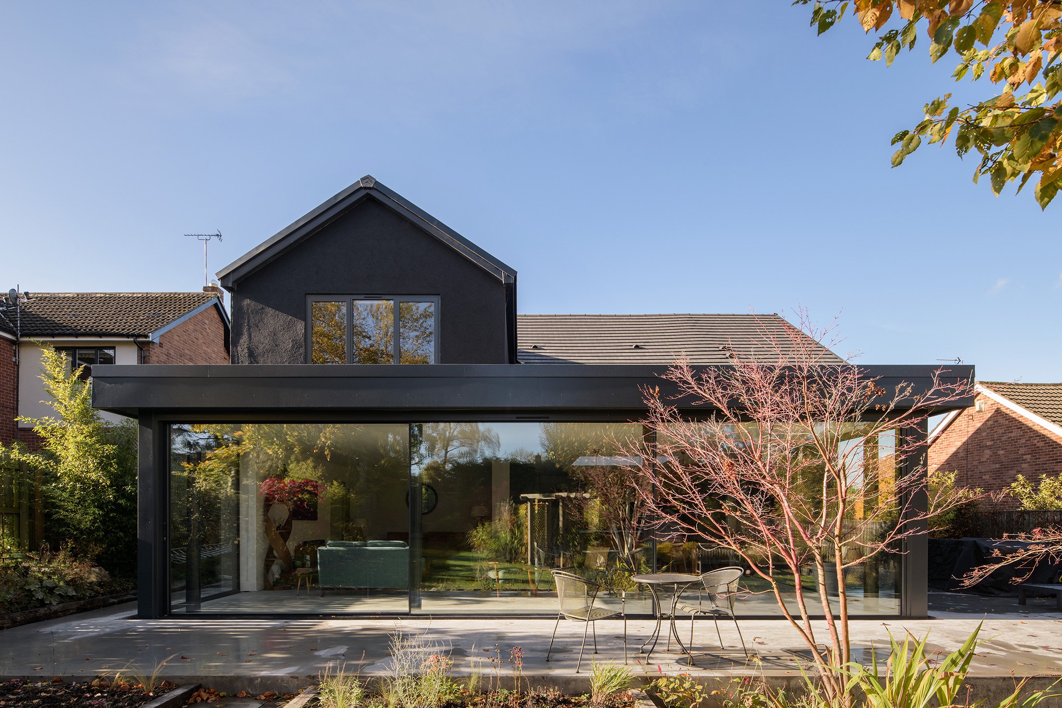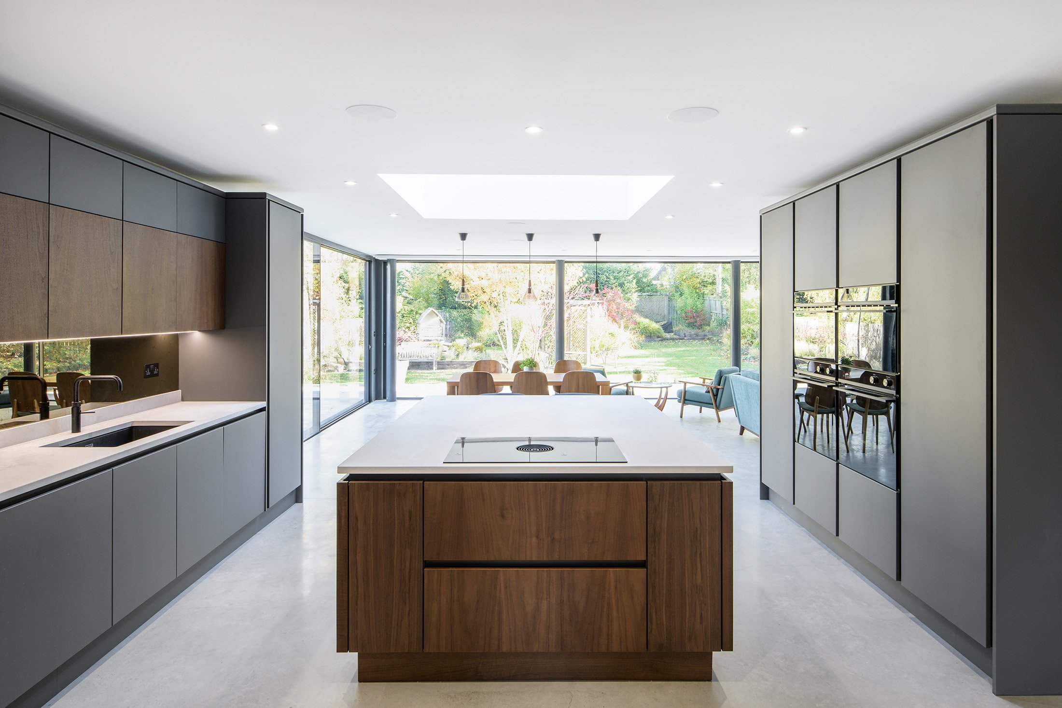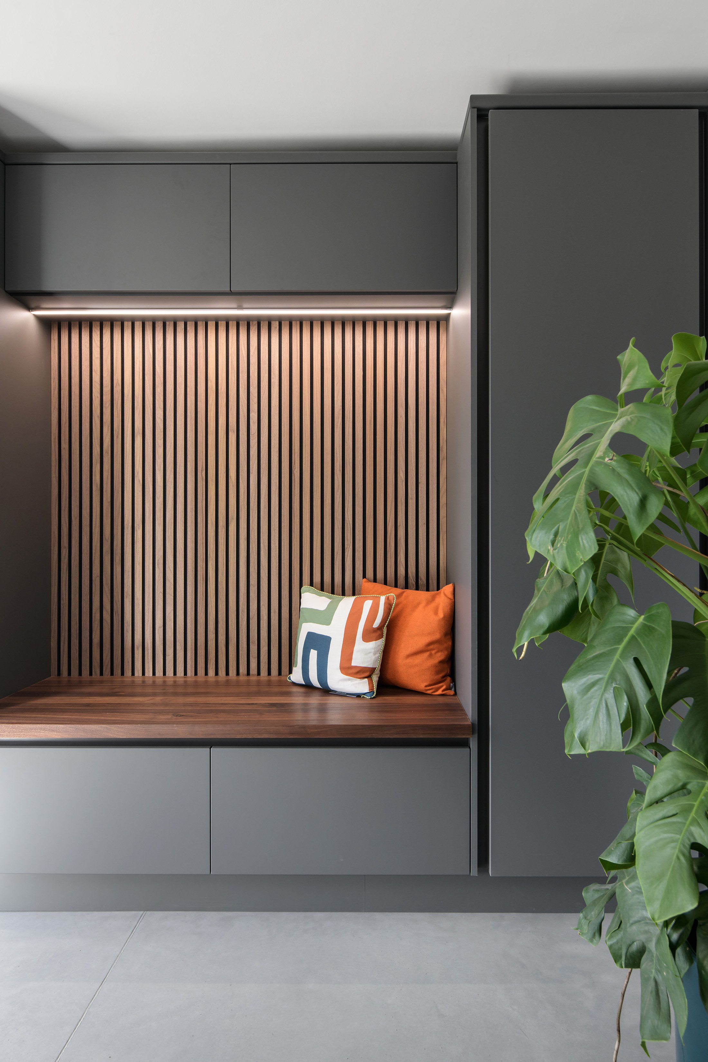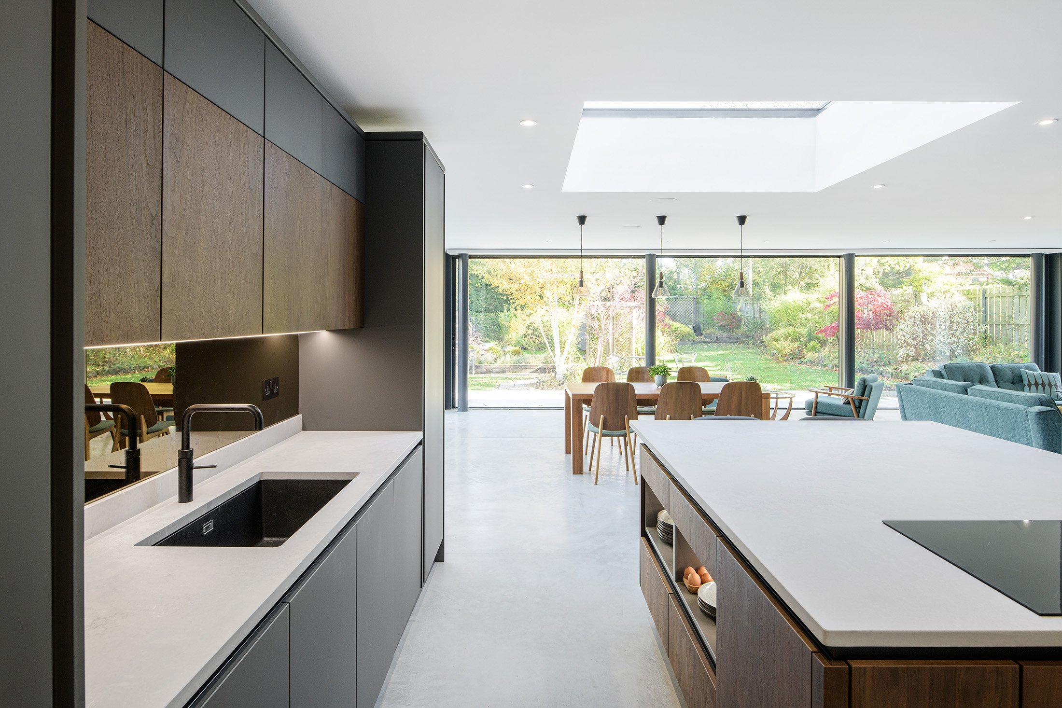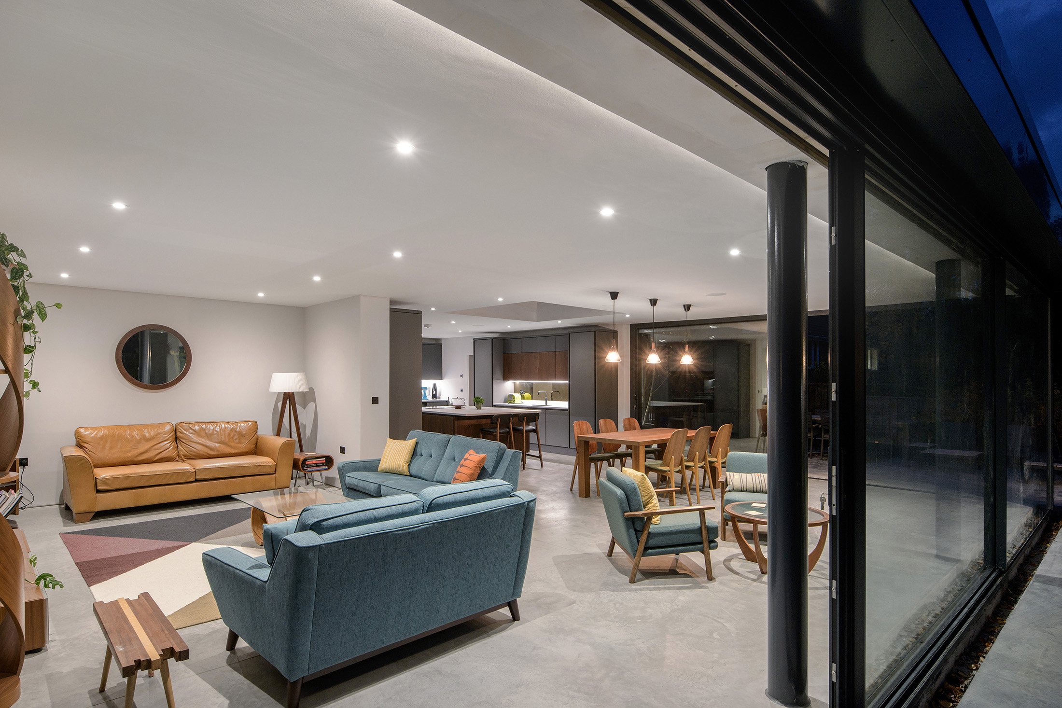Western Way
LOCATION
Ponteland, Newcastle
SECTOR
Residential
STATUS
Completed
Deep refurbishment and reformulation of mid-century detached private residence. The rear was opened up and extended with a green roofed glazed extension. The suspended timber ground floor was removed entirely and replaced with a new polished concrete heated floor on insulated beam and block. The property was extended at first floor level to create a new ensuite bedroom; all areas of the property were refurbished. Key structural challenges included creating an expansive rear column free open plan living and kitchen area extending deep into the property whilst working within a limited floor plate thickness and without loosing ceiling height; enabling significant thermal improvements all whilst keeping the build cost in line with normal levels despite the transformational changes.
