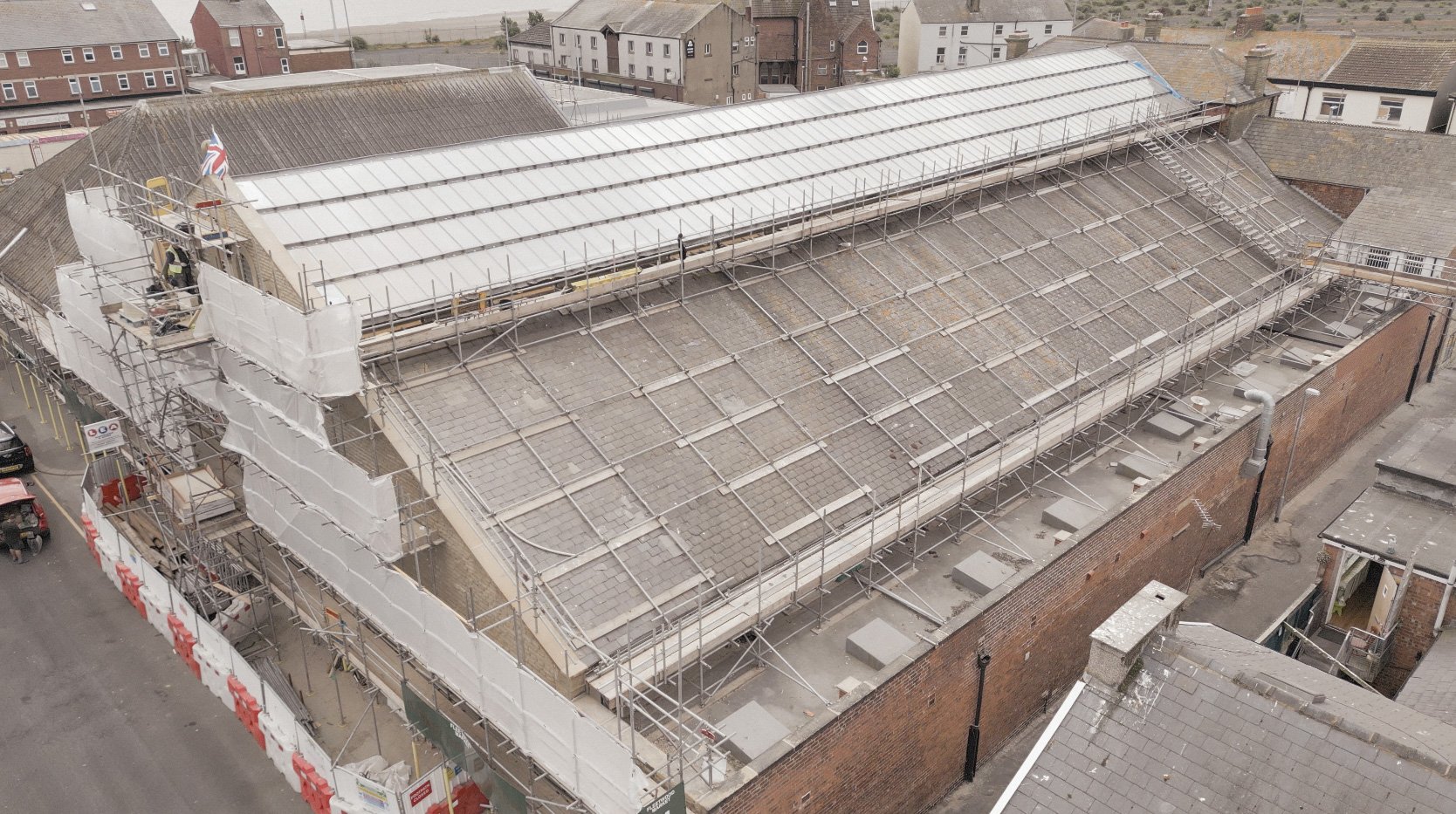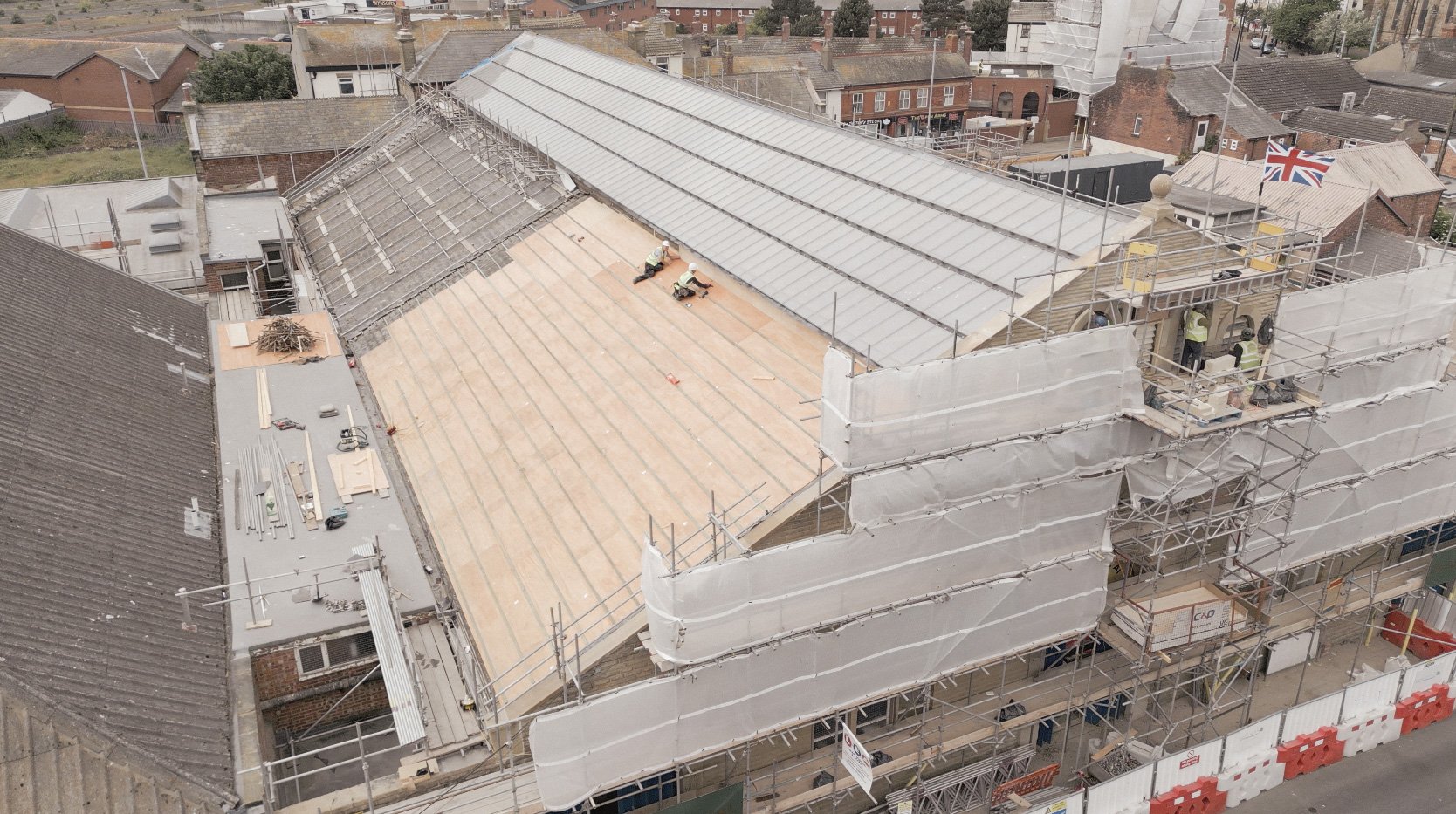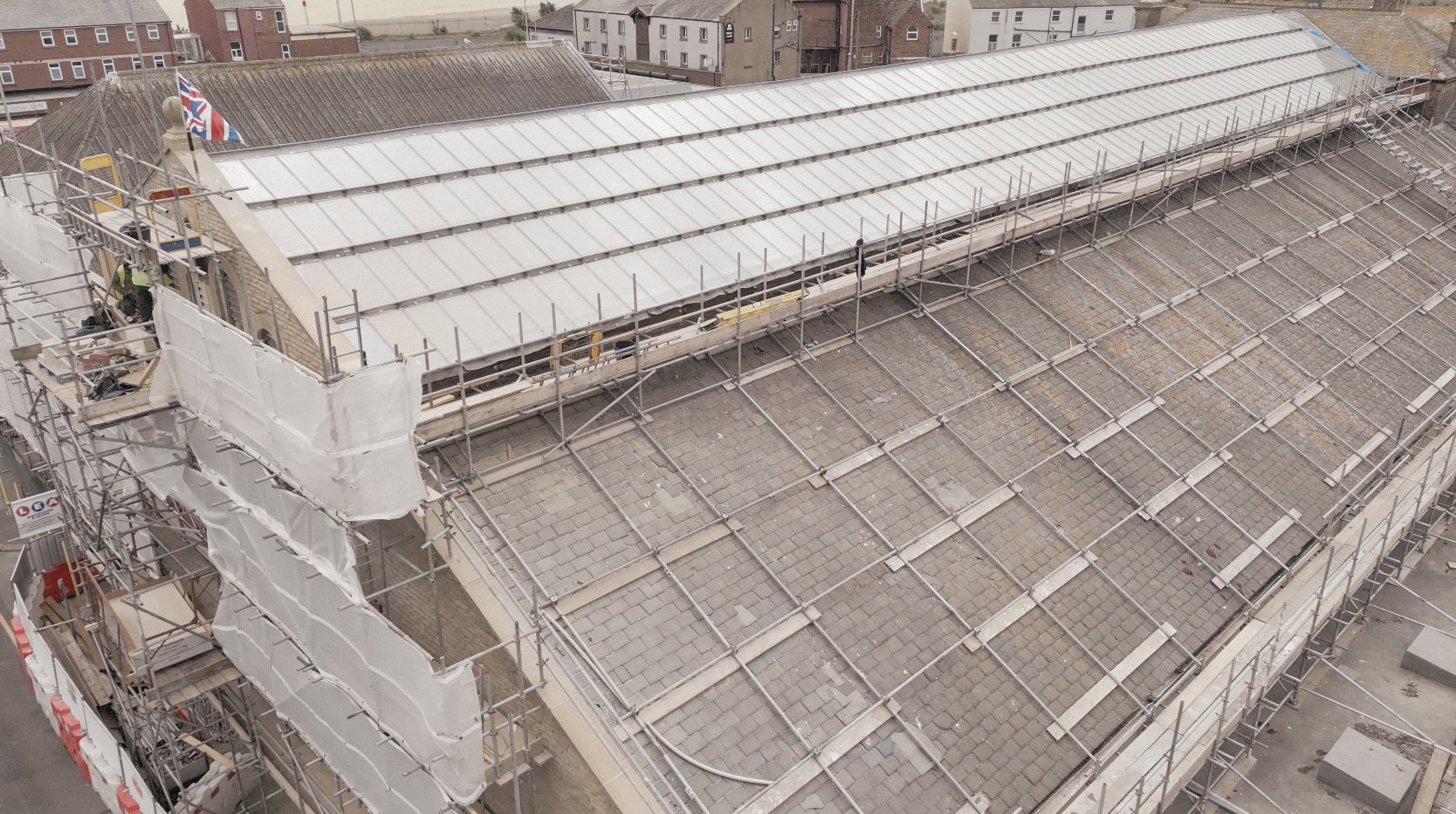Fleetwood Market Hall
LOCATION
Fleetwood, Lancashire
SECTOR
Commercial
STATUS
Under Construction
Studio One was appointed as Structural Engineers as part of a wider consultant team for Wyre Council in the decarbonisation works at Fleetwood Market Hall, which has also included works to the adjoining Annexe and Birdcage buildings. The existing structure at the Market Hall consists of early examples of long spanning, wrought iron trusses, which in turn are sat on cast iron columns at the perimeter. The primary works consisted of the modelling and analysis of the existing trusses in receiving the new, double glazed lantern, and the insulated roof at lower level. This resulted in sympathetic strengthening to each of the trusses in supporting the new build-up. We advised on specialist material testing and carried out site inspections.
Glazed entrances and external stone repairs were carried out to the Main Market Hall building, and further glazed entrance installation to the Annexe and Birdcage. Re-roofing works to the Annexe have been carried out, which has included installation of a large array of PV panels as part of the decarbonisation works.
We provided a full Structural Engineering design service including structural investigation works, commissioning specialist surveys, initial design advice, structural engineering design, site inspections and provision of on-going advice as part of the ongoing construction works.



