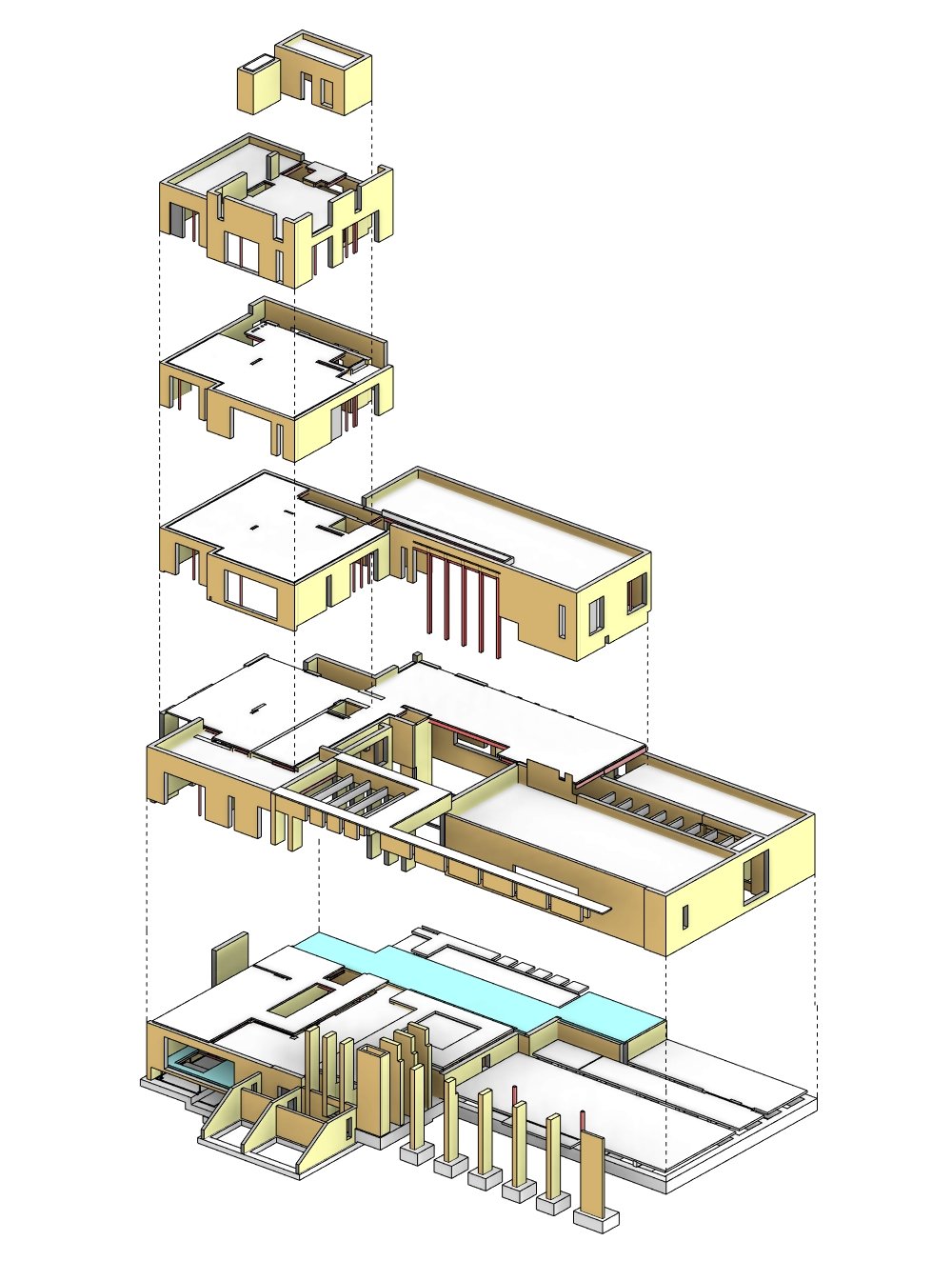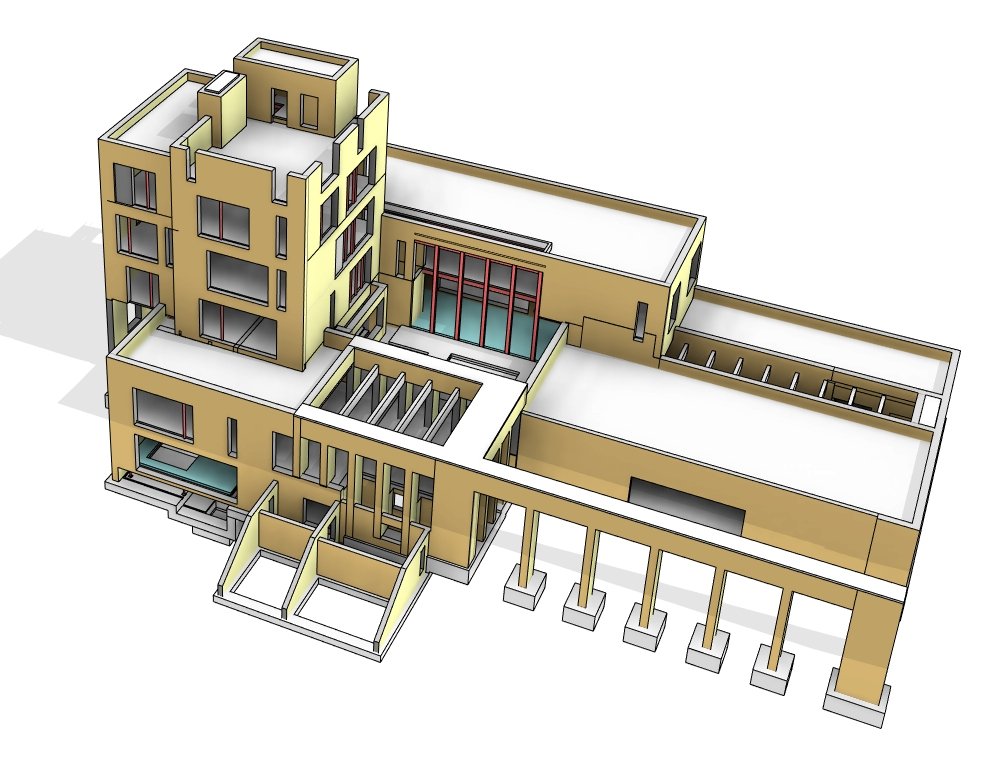Oversley Castle
LOCATION
Wixford, Alcester
SECTOR
Private
STATUS
Under Construction
Studio One is appointed to provide structural engineering services for this five-storey new build residential contemporary castle. The castle replaces the previous contemporary castle (constructed 1932) which sadly had fallen into disrepair after years of neglect with significant parts beyond repair. The new Oversley Castle includes a part basement leisure suite, a series of reflection pools, garage and external kitchen terrace at ground floor, further accommodation to upper floors, and a viewing terrace at roof level.
The structure uses innovative woodcrete Insulated Concrete Formwork (ICF) block systems for all wall structures. Walls are built with dry stacked ICF blocks, braced with additional timbers at corners and openings, reinforcement is dropped into place and the core filled with concrete to quickly form robust insulated walls. Light services are chased into the inside face of the wall using woodworking tools and finished externally and internally. The construction is simple and readily assembled yet is robust enough to support demanding requirements for the large contemporary open plan living spaces whilst being supporting a focus on sustainable design construction. Low carbon content concrete fill has been specified. The system avoids the need for a full steel frame, steel assemblies are limited to discrete transfer beam assemblies to support composite concrete floors over large open internal areas.
The project is currently on site with completion planned for 2024.


